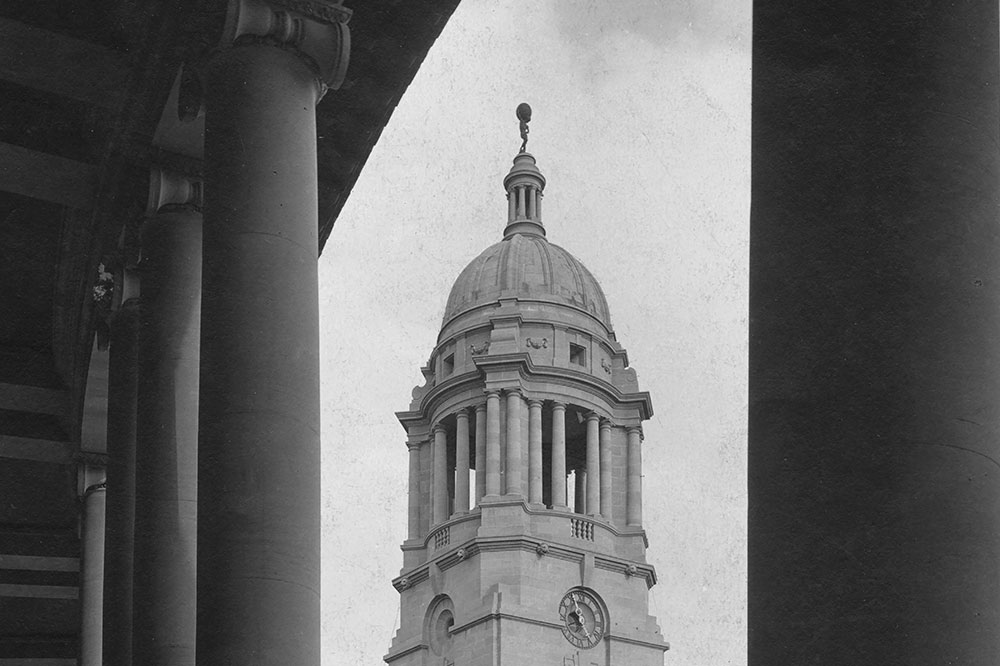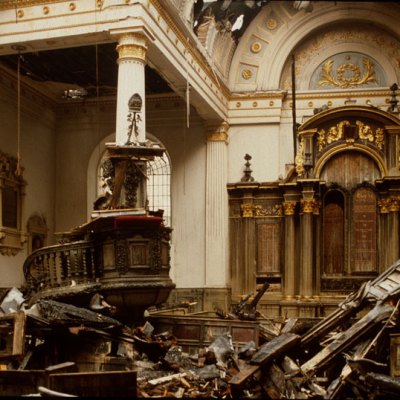From the December 2022 issue of Apollo. Preview and subscribe here.
All those hours recently spent watching the ceremonies of British regal tradition taking place alongside the Edwardian monuments of Whitehall and Parliament Street in London may have awakened in some an interest in where these buildings came from, and what they mean. Their grandeur, signalling in its day the consolidation of the British Empire, must have astonished many of their earliest users.
In 1908 the Labour politician John Burns, who had been raised in a slum basement in Battersea, found himself master of the new Government Offices, today H.M. Treasury: one of the biggest and most splendid baroque constructions ever erected in Britain. He was also the first working-class cabinet minister in the first reforming government of the 20th century. As president of the Local Government Board, his new offices represented not only an expansion of centralised power and efficiency, but also the process by which public buildings were transformed for sophisticated modern customers. In the same decade, John Nash’s plaster-and-brick Regent Street was being replaced by Portland stone-faced classical buildings and enormous, expensive public halls and financial headquarters succeeded cramped, patched-up 18th-century houses. London at last had something of the glamour of the European capitals that George IV had coveted a century before.
Legislative Building in Regina, Saskatchewan, designed by E. & W.S. Maxwell and completed in 1912. Photo: G.A. Bremner

Where the Empire goes, the historians will follow. G.A. Bremner’s recent book, Building Greater Britain (Paul Mellon Centre), traces the development of a genre of architecture intended to give a common face to government institutions in the dominions and other settlements, where a visual display of British values was seen to be important. Whig interpretations of history tended to lead back to the late 17th century, as the origin of both Protestant parliamentary power and a British sense of justice and fairness. And so, an architectural style was chosen to match: Christopher Wren’s quirky version of Inigo Jones’s English Palladianism. Elevations composed of elements of the dome and western towers of St Paul’s cathedral went up from Wellington, New Zealand to Regina, Saskatchewan, conveying a sense that a Greater Britain was protecting and nourishing her offshoots from thousands of miles away.
Any kind of description of this type of architecture – defined in the 1970s by Alastair Service, the great historian of Edwardian architecture, as the ‘Grand Manner’ – is thus fraught with all the critique of empire that any historian today wants to throw at it. The picturesque private houses of the turn of the century escape this treatment; the public buildings – for all their startling beauty and never-surpassed quality of sculpture and workmanship – do not, usually because we know too much about who commissioned them. Some of these people were race hysterics, even by the standards of the time. Joseph Ward, prime minister of New Zealand in 1907, warned of an ‘Eastern horde’ that if unchecked would produce a race of half-breeds ‘in this beautiful British country of ours’. The whole history of the Union of South Africa is drenched in the language of racial superiority. The appearance across the globe of all these interpretations of Wren’s ‘English Renaissance’ style, as it was known, might itself be reasonably benign but it was dripping with carved symbols of the Queen-Empress and her military power.
Woolwich Town Hall in London, designed by A. Brumwell Thomas and opened in 1906. Photo: G. A. Bremner

Empire architecture needed an empire look, and thus the baroque, which had been unpopular in Britain for most of the 19th century, made a comeback. Its reappearance was aided by the powerful visual impact of Belfast’s new city hall, designed in the late 1890s by Alfred Brumwell Thomas, which filtered down into a serviceable style for modest council offices, a magistrates’ court or a public library in any town or city. The undeniable creativity of some of the architects – with their aedicules, paired columns and broken pediments – can be wonderfully enjoyable in its own right. So too is the fact that astonishingly large sums of money were spent on creating and fitting out architecture for everyday purposes, for the pleasure of anyone who needed to go into a banking hall or a central post office.
Loggia to the amphitheatre and one of the two towers of the Union Buildings in Pretoria, designed by Herbert Baker and built in 1910–13.

These buildings often had an intentional ‘manliness’ in their imagery and in their choice of detailing, such as recurrent rusticated columns with assertive, orthogonal blocks of stone around the doorways. This seemed to be particularly true in Australia, where there was, apparently, a public terror of the effete. It was once commonly said by critics that the architecture of Edwin Lutyens, the designer of the Viceroy’s House in New Delhi, was ‘feminine’ in nature – a reference presumably to Lutyens’ sophisticated forms and details, which were so well suited to intricate private houses. This was by way of contrast to the work of Herbert Baker, whose secretariat buildings face Lutyens’ palace.
Baker, the subject of a funny and perceptive recent biography by the architect John Stewart, certainly pursued an architecture of virility. In a career that parallels that of Burns, he made his way from a dead-end office in Gravesend, Kent, to the creation of the new Bank of England via grand projects in Pretoria and India. His career as a designer of imperial buildings came about by chance after meeting Cecil Rhodes almost immediately following his arrival in South Africa. As a maker of monuments, Baker was ideal for Rhodes: not only because he could talk in a continuous stream of waffle about buildings and empire values, but also because his public buildings, although visually weak, were less overloaded with awkward, clashing historicisms than those of his contemporaries.
Bremner describes Baker’s series of designs for a national memorial to the fallen of the siege of Kimberley in the Boer War, which Rudyard Kipling approvingly described as ‘rather phallic’ – one version consisted of a pair of tall stone penises, which were intended to represent the brotherhood between the British and the Dutch. Something to ponder the next time you see a stately carriage trundle past the cenotaph.
From the December 2022 issue of Apollo. Preview and subscribe here.



