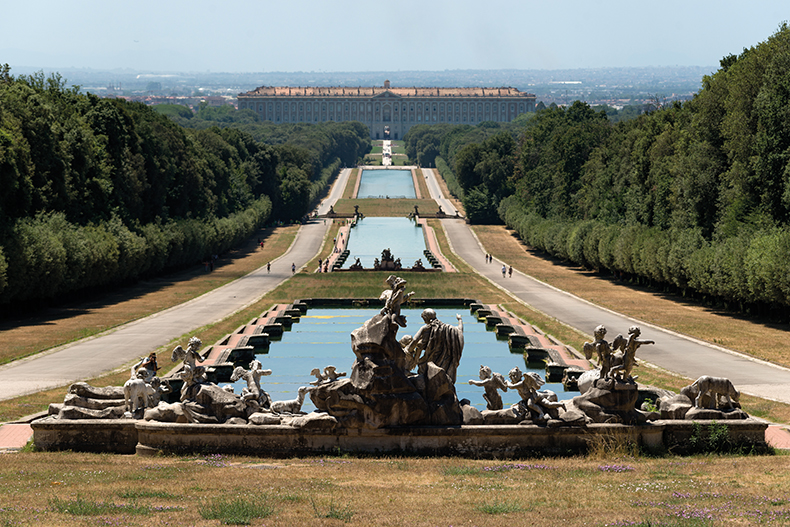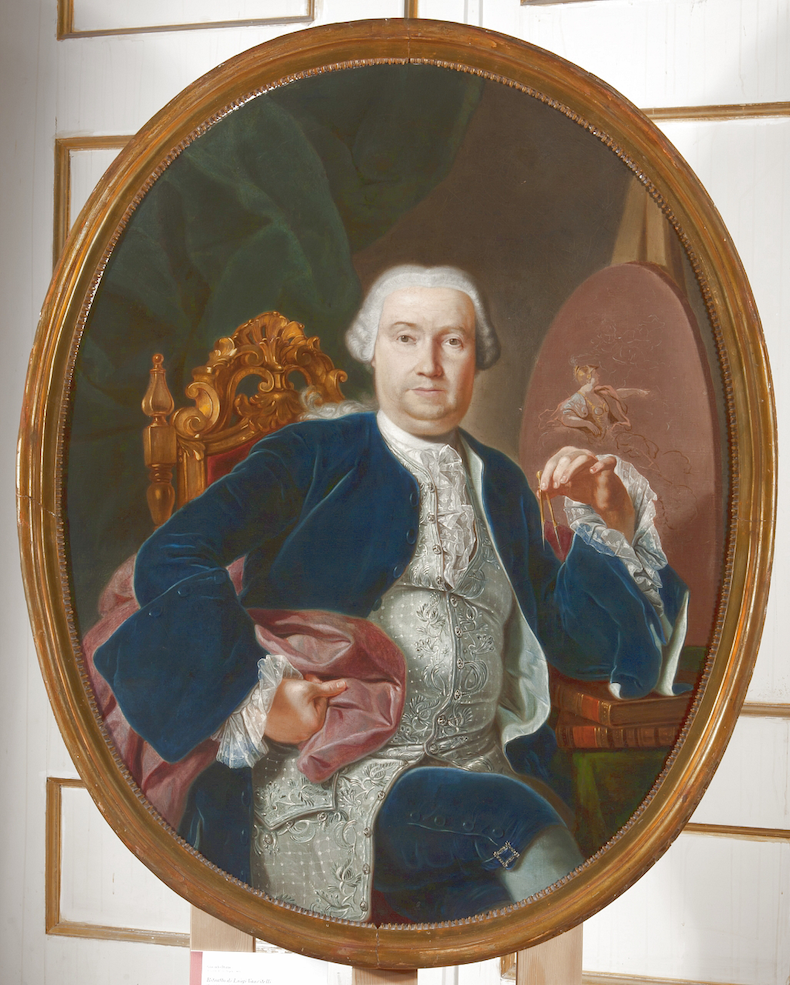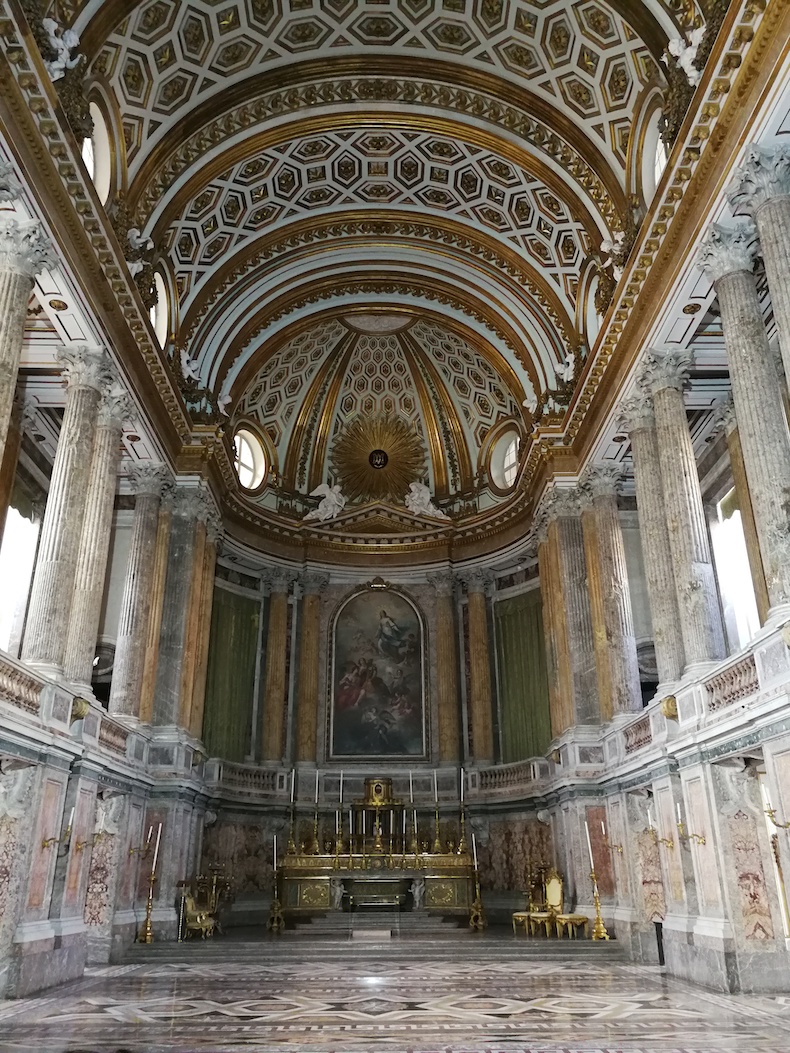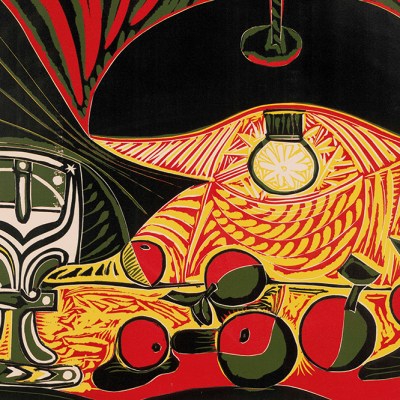From the February 2025 issue of Apollo. Preview and subscribe here.
In his novel The Leopard, Giuseppe Tomasi di Lampedusa describes a visit by the Prince of Salina to the royal palace at Caserta. To reach the king, the Prince has to move through ‘innumerable rooms of superb architecture and revolting décor (just like the Bourbon monarchy itself )’. Tomasi di Lampedusa’s description captures something of the contradictions that remain with the palace today. Almost incommunicably vast – it contains some 1,200 rooms – and with acres of parkland, the palace of Caserta stands in a quiet, unprosperous (and reportedly Camorraridden) town some 20 miles north of Naples. Like Versailles, Caserta was built to serve the king and court of an absolutist monarchy that has since ceased to be, but unlike Versailles it is little visited. As a result, the scale of the exterior and opulence of the interiors have taken on an almost otherworldly dimension. It is perhaps for this that its interiors were chosen to serve as the setting for another royal palace, an extra-terrestrial one, in two of the Star Wars films.
We owe the Reggia di Caserta, and its isolated situation, to the first of the Bourbon Kings of Naples and Sicily, Charles VII, a younger son of Philip V of Spain. Its scale is true to the vision of a man who in 1735, at the age of only 19, had marched on Naples and taken it by force. Charles ruled as an absolutist monarch, but he was also an enlightened one. Through his mother, Elisabeth Farnese, he had inherited the legendary Farnese collection in Rome, which he set about having brought to Naples. An Italophile, he preferred the palaces of Italy to anything he had grown up with in Spain, and was a sensitive and active patron of art.
A series of pools leading to the palace in the 26-hectare park are fed by a Vanvitelli-designed aqueduct. Photo: capanelle via Getty Images

The palace at Caserta was part of a campaign of palace building that sought to shore up the somewhat shaky legitimacy of his claim to the Neapolitan crown. In the city’s centre, he restored and augmented Domenico Fontana’s Palazzo Reale and, in its growing suburbs, he had a further two palaces built – one by the sea at Portici and the other overlooking Naples, the Capodimonte. Although construction of the former of these did bring with it the sensational rediscovery of the buried ancient Roman city of Herculaneum, neither was especially successful, and Charles decided to have a third palace, still more ambitious than these earlier ones, built from scratch at Caserta. By situating it so far from Naples, Charles intended Caserta, like Versailles, to act as a gravitational centre that would draw the court away from the city. The site had the additional advantage of being close to the ancient Via Appia, allowing him to lay another claim to the inheritance of the classical past.
The architect chosen to realise Charles’s vision was Luigi Vanvitelli. Despite having been born in the city, he was really a foreigner to Naples, having grown up in Rome, the son of the Dutch painter Gaspar van Wittel and his Roman wife. In spite of his Dutch roots, Vanvitelli was above all a Roman architect. He had first come to prominence in the architectural competitions of the 1730s, for the facade of San Giovanni in Laterano and the Trevi Fountain (where he later helped realise the designs of the competition’s eventual winner, Nicola Salvi). Charles appears to have been more drawn to this brand of contemporary Roman architecture than he was to what he found in Naples. Around the same time, he invited another Roman architect to work for him in Naples: Ferdinando Fuga, who designed the almshouse, the Albergo dei Poveri, a project that was also defined by its almost superhuman scale.
Portrait of Luigi Vanvitelli (1769), Giacinto Diano. Reggio di Caserta. Photo: Unknown photographer via Wikicommons

It is evident that when designing Caserta, Vanvitelli had closely studied Versailles. The influence can most clearly be seen in the chapel, whose internal arrangement owes not a little to that designed by Jules Hardouin-Mansart for Louis XIV. The breadth of its facades, missing the unbuilt pavilions and central dome that Vanvitelli designed to give them definition, also shares something of the monotonous quality of Versailles’ low, broad facades.
Where Caserta departs from this precedent, however, is in the total integration of the geometries of the plan, which was clearly born out of Vanvitelli’s formative years in Rome. The plan is of an enormous enclosed cross with an octagon at its centre on which the whole organisational logic of the palace is focused. It is here that visitors would originally have arrived in their carriages before alighting to ascend the principal stair of honour. Clad entirely in cool grey and purple marbles (bomb damage sustained during the Second World War to the chapel upstairs reveals that only solid marbles, and not veneers, were used), the imperial staircase is one of the glories of the palace and itself culminates on another octagon that mirrors the one below. This brightly lit central circulation area gives a spatial thrill that makes the palace come alive in the spirit of the greatest buildings of the Baroque.
The Palantine Chapel at the Reggio di Caserta. Photo: lucamato via Getty Images

Such was the scale of the palace that both the architect Vanvitelli and the king who commissioned it never saw its completion. Vanvitelli, who died in 1773, lived just long enough to supervise the fitting out of the chapel; by this point, Charles was no longer living in Naples, having been crowned King of Spain some 14 years earlier. As a result, the interiors are decidedly uneven. Some of what Tomasi di Lampedusa termed the ‘revolting décor’ was supervised by Vanvitelli’s son, Carlo, working for Ferdinand IV, whose interest in art fell far short of that of his father. But the lapse in taste is more directly attributable to Joachim Murat, who had been made King of Naples by his brother-in-law Napoleon. These heavy and garish audience rooms, smothered in gold leaf, are an exaggerated parody of the worst taste of the first Empire, and make the progression through the seemingly endless sequence of rooms somewhat unrewarding.
If the interiors do not live up to its promise, the palace’s sublime scale still loses nothing of its power to astonish 250 years later. This can best be seen in the park, which, at more than two miles in length, completes the axial view that runs through the whole ground floor. A late homage to the principles of 17th-century French garden planning, it is defined by a series of lakes that rise into the Apennines and are fed by a cascade so far away it can barely be perceived from the palace. This in turn is fed by a Vanvitelli-designed aqueduct. Clearly modelled on ancient prototypes, it transports water to the palace from springs 24 miles away. For Anthony Blunt, it was ‘one of the greatest monuments of eighteenthcentury engineering in Italy’. For this, and for the magnificence of the palace’s central circulating spaces, we must agree with the Prince of Salina that, notwithstanding its flaws, Caserta’s architecture truly is superb.
From the February 2025 issue of Apollo. Preview and subscribe here.



