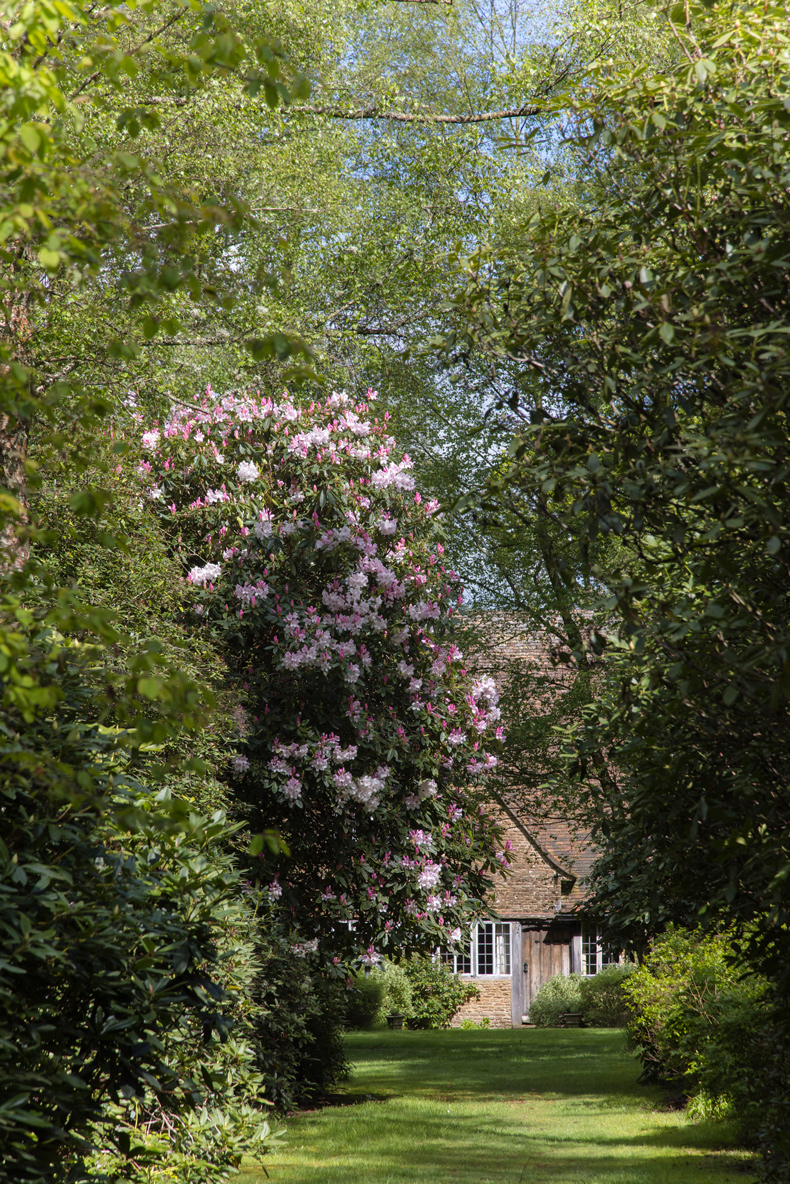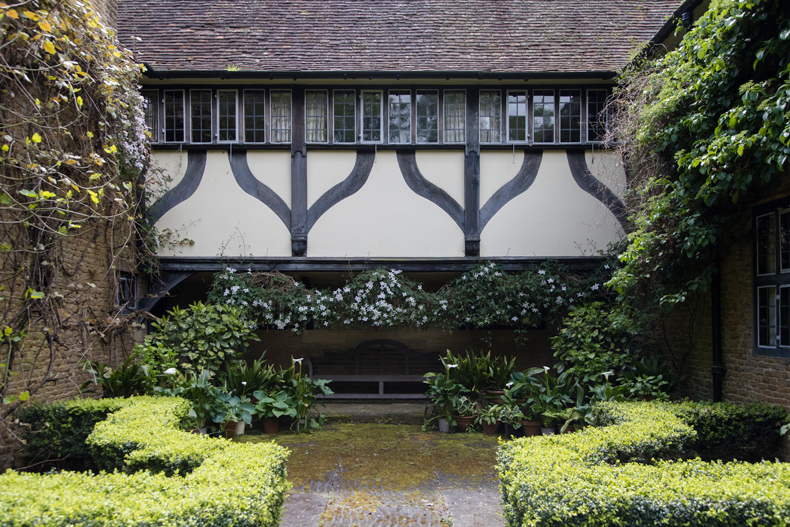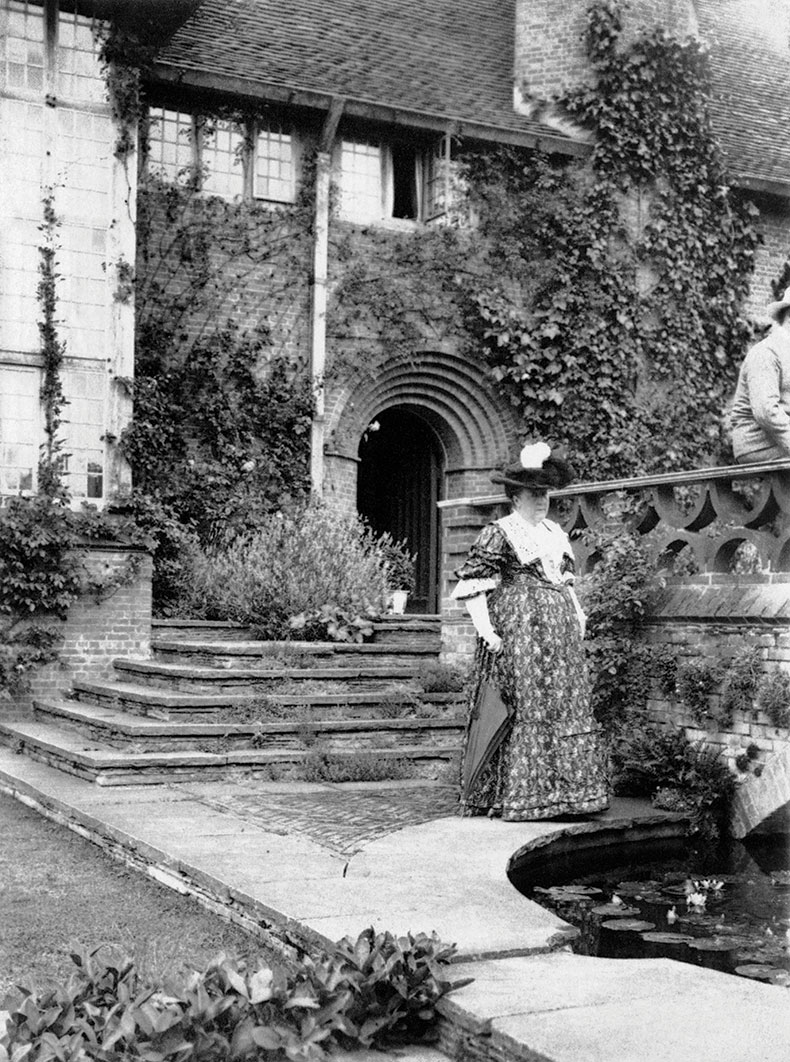From the July/August 2023 issue of Apollo. Preview and subscribe here.
In 1882, Gertrude Jekyll bought Munstead Wood, a 15-acre plot of wooded heathland near Godalming in Surrey, opposite the house in which she had lived with her widowed mother since 1878. This was not the first time the 40-year-old Jekyll had shown a marked strain of independence. Rather than accept the traditional passive role of the daughter of well-to-do Victorian parents, at 18 she had enrolled at Sir Henry Cole’s National Art Training School (later the Royal College of Art) in Kensington. One of her teachers was the designer and botanist Christopher Dresser, whose combined disciplines may well have influenced her course in life. Though she started out as a painter, she had begun gardening and had a successful career as an interior designer. It was, however, in Munstead Wood that her many skills truly coalesced. A chance meeting in 1889 with the 20-year-old architect Edwin Lutyens led her to commission him to design first a cottage on the site (The Hut), and then a substantial house, which was completed in 1896. The historical importance of Munstead Wood, the first project of what would be an extraordinarily fruitful partnership between two of Britain’s most significant architects and garden designers, can hardly be overestimated; it is therefore wholly appropriate that the property has now been acquired by the National Trust.
Jekyll wanted the house to seem placed naturally in the landscape. To that end, she and Lutyens made regular tours of Surrey in her pony and trap to inspect the county’s vernacular architecture. The house would be built of local Bargate sandstone, its low-sweeping, red-tiled roofs on the south elevation punctuated by symmetrical gables in a manner which, like the large and elaborate brick chimneys, would become a familiar feature of Lutyens’ domestic architecture. The rest of the materials – and the builders and craftsmen who worked them – were also local, reflecting the ideals of the Arts and Crafts movement. Jekyll took particular satisfaction in the use of oak from trees that had grown within a mile or so of the new house. ‘The pleasure I had in watching them green and growing,’ she wrote, ‘is not destroyed but only changed as I see them stretching above me as grand beams of solid oak.’ The use of plain oak throughout the building, in staircases, floors, doors, mantelpieces, shelves and cupboards, emphasises the unity between the house and its original woodland setting. Jekyll’s contribution to the house’s layout and detailing was considerable. A caricature Lutyens drew at the time depicts the architect himself holding a T-square, kneeling submissively before the bespectacled, Mrs Tiggywinkle-like figure of ‘Bumps’ (as he affectionately called Jekyll), who holds up an imperious, restraining hand. Though this exaggerates the imbalance of power in the relationship, the entire design of the house was tailored to Jekyll’s specific needs, which were as much for a place to work as a place to live. There are just two reception rooms on the ground floor, which is otherwise given over to the domestic offices and what are marked on the plans as a large ‘workshop’ and a ‘garden shop’, where she would prepare plants for sale. As Jekyll was also a skilled photographer who used her own images to illustrate her articles and books, a darkroom was a further necessity, sensibly placed in the basement.

The Green Wood Walk, with flowering rhododendrons in the garden of Munstead Wood house. Photo: National Trust Images/Megan Taylor
The long horizontal stretches of leaded windows, in beautiful pegged-oak frames, not only provide views of the garden but also let in gentle washes of natural light. The architectural detailing is especially beguiling. As Jekyll herself put it in her book about Munstead Wood, Home and Garden: Notes and Thoughts, Practical and Critical, of a Worker in Both (1900):
Internal fittings that are constantly seen and handled, such as window-fastenings, hinges, bolts and door-latches, are specially designed and specially made, so that they are in perfect proportion, for size, weight, and strength, to the wood and iron-work to which they are related. There are no random choosings from the ironmonger’s pattern book; no clashing of styles, no meretricious ornamentation, no impudence of cast-iron substitute for honest hand-work, no moral slothfulness in the providing of these lesser finishings. It takes more time, more trouble; it may even take a good deal of time and trouble, but then it is just right, and to see and know that it is right is a daily reward and a never-ending source of satisfaction.
Jekyll was not merely a wealthy patron of craftsmen, who relished hearing ‘the chop of the axe, and the blows of the mallet on the chisel that is making the mortises’, but someone who took infinite time and trouble over her own handiwork. Among her personal contributions to the house are several wooden panels featuring her beautiful mother-of-pearl and ivory inlay work, two decorative plasterwork tablets above bedroom fireplaces of cats rampant, and a boldly carved grapevine on the door to the wine cellar.

The view into the Summer Garden from the herbaceous border. Photo: National Trust Images/Megan Taylor
Jekyll’s ‘Book Room’ or study, tucked into a landing off the main staircase, is almost cell-like, much like her bedroom. The bedroom is on the upper floor at the end of a corridor running almost the whole length of the building, so long and broad that it reminds one of the picture gallery in a large Elizabethan house, except that its series of huge arched trusses recall the agricultural barns she and Lutyens had seen on their tours of Surrey. It is lit by a long range of windows on the north side looking out over the garden, and guest bedrooms lead off to right and left. On its south side are deep cupboards: some are fronted with panelled oak to protect from the light decorative fabrics Jekyll collected during her travels in Italy and the Near East; others feature sliding glass panels to display ‘little treasures’, including shells, ostrich and emu eggs, Venetian glass, feathers, ancient tear bottles and old coins. The breadth of this corridor is achieved by a cantilevered extension over the ground floor, which at that level provided Jekyll with a sheltered place to look out over the garden. Touchingly, on the wall here the name of the builder, Thomas Underwood, is recorded alongside those of the architect and client.

The north courtyard at Munstead Wood house. Photo: National Trust Images/Megan Taylor
Every aspect of the house looks out over extensive gardens. Having already laid out her mother’s nearby garden, Jekyll was familiar with the contours of the land and its light, sandy soil, and she had begun work on the garden at Munstead Wood before the house was built. The woodland walk, in which meandering paths lead through mixed trees and towering clumps of brightly coloured and headily scented rhododendrons and azaleas, is to the south of the house. Here, too, are the comparatively small yet productive kitchen garden and orchard, while to the west is a large lawn leading to The Hut, past a sunken rock garden. This feature re-emerged during restoration work that began in the wake of the Great Storm of 1987, thanks to which the garden lost some 200 trees. Beyond this, concealed behind a wall, are the greenhouses. The main garden is on the north side of the house, where various paths lead down a flight of shallow stone steps, through a nut walk and a rose-clad pergola, to a long and beautiful wall of Bargate stone; this divides the main flower border from the spring and summer gardens, which occupy an unusual long, triangular plot. Jekyll believed that there should always be some part of the garden to enjoy, whatever the season; in addition to the spring and summer gardens she created spaces dedicated to the spring-blooming primula and the asters of late summer.
The understanding of colour and composition that Jekyll had acquired at art school were tools she brought to planning her borders. ‘Planting ground is painting a landscape with living things,’ she wrote in Wood and Garden (1899), ‘and as I hold that good gardening ranks within the bounds of the fine arts, so I hold that to plant well needs an artist of no mean capacity.’ Continuing this metaphor, she stated that simply placing plants anywhere in a bed was equivalent to an artist leaving blobs of paint on a palette, rather than painting a picture. It has often been said that the poor eyesight that led Jekyll to abandon her career as a painter was responsible for the impressionistic effect of her planting, in which swathes of graded or subtly contrasted colour replaced the Victorian ideal of garish and geometric carpet bedding. However, it may be more significant that, while at art school, she had studied colour and form in Turner’s painting. She herself credited nature for teaching the gardener ‘the importance of moderation and reserve, of simplicity of intention and directness of purpose’. Another guiding spirit was the gardener-journalist William Robinson, who had already done much to promote a more ‘natural’ approach to planting, creating schemes more akin to the traditional cottage garden than a municipal park. Jekyll had written regular articles for Robinson’s journal The Garden since 1881, inaugurating yet another career as a garden writer. She would go on to contribute more than 1,000 articles to influential magazines such as Gardening Illustrated and Country Life, in addition to writing a dozen books that read as well today as they did when first published.

The west front of Munstead Wood house. Photo: National Trust Images/Megan Taylor
Jekyll not only experimented with plantings, some of which she would adapt for the 400-odd gardens she designed in Britain and abroad, but also ran a nursery offering what her catalogue described as ‘Sweet Herbs and Old Plants of English Gardens’. This became a hugely successful enterprise; alongside such cottage-garden favourites as catmint, southernwood and lavender, Jekyll also sold ‘Munstead Wood Potpourri’ by the pound or gallon. Unfortunately, the nursery foundered after her death in 1932, when the house and garden were inherited by her nephew Francis Jekyll. An intriguing but troubled figure, Francis had been painted as a child by Edward Burne-Jones, had travelled the country collecting English folk songs with the composer George Butterworth, and had worked in the Printed Books Department of the British Museum, a job he was obliged to relinquish after a breakdown. He published a memoir of his aunt in 1934 but, plagued by recurring bouts of depression, found himself unable to cope with his inheritance. The garden was not properly maintained; he first let the house, then sold all its contents, after which Munstead Wood was divided into five separate lots. One of these lots was The Hut, in which Francis lived as a recluse until his death in 1965; the rest were sold off.

Gertrude Jekyll beside the terrace bridge at Deanery Garden, Sonning, Berkshire, after 1901. Photo: Heritage Image Partnership Ltd/Alamy Stock Photo
The most recent owner of Munstead Wood died last year and the house is now empty. This gives the visitor a real sense of what it would have been like when Jekyll first moved in, but leaves the National Trust with the task of furnishing it and, in a few places, undoing modern alterations. Returning the garden to how it was in Jekyll’s day is a trickier proposition, not least because the estate was divided up. The National Trust has been able to acquire only the principal portion, amounting to around ten acres, while the other four plots remain in private ownership. This means that, although plans still exist – Jekyll had documented her garden very thoroughly – the original layout cannot be recreated.
Until recently, the garden was open by appointment, and has been well maintained. The summer garden is currently packed with lupins, peonies, irises, roses and oriental poppies, as it would have been in Jekyll’s time, and her signature white foxgloves are everywhere. By their very nature, however, gardens are subject to change; trees have grown and their canopies now cast deep shade over areas once in full sun, meaning plants that grew there originally will no longer survive. That being the case, the National Trust will aim for adaptations of Jekyll’s layout and plantings – a more appropriate approach, perhaps, than attempting an exact recreation. After all, Jekyll herself used the garden as a workshop to try out plants and schemes to create new effects. That said, there are major works to be carried out – including, one hopes, the removal of a hideous swimming-pool that interrupts the original approach from the house to the pergola.
The importance of Munstead Wood is not simply that it was the first of Lutyens’ and Jekyll’s many collaborations – more than 100 in total – but that it was their most personal project. Embodying not only a long professional partnership but a touching friendship, Munstead Wood can be seen as the crucible in which a revolution in English architecture and gardening was cast.
Munstead Wood will open to the public after renovations. For more details, go to www.nationaltrust.org.uk.
From the July/August 2023 issue of Apollo. Preview and subscribe here.














![Masterpiece [Re]discovery 2022. Photo: Ben Fisher Photography, courtesy of Masterpiece London](http://zephr.apollo-magazine.com/wp-content/uploads/2022/07/MPL2022_4263.jpg)
‘Like landscape, his objects seem to breathe’: Gordon Baldwin (1932–2025)