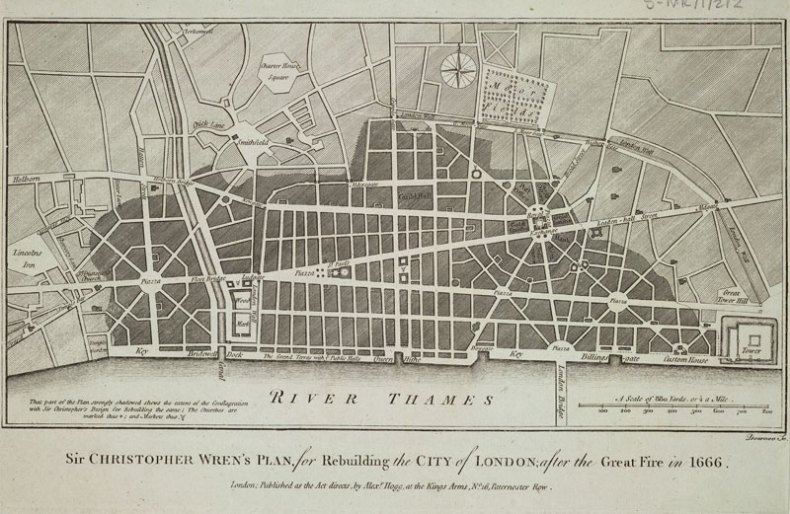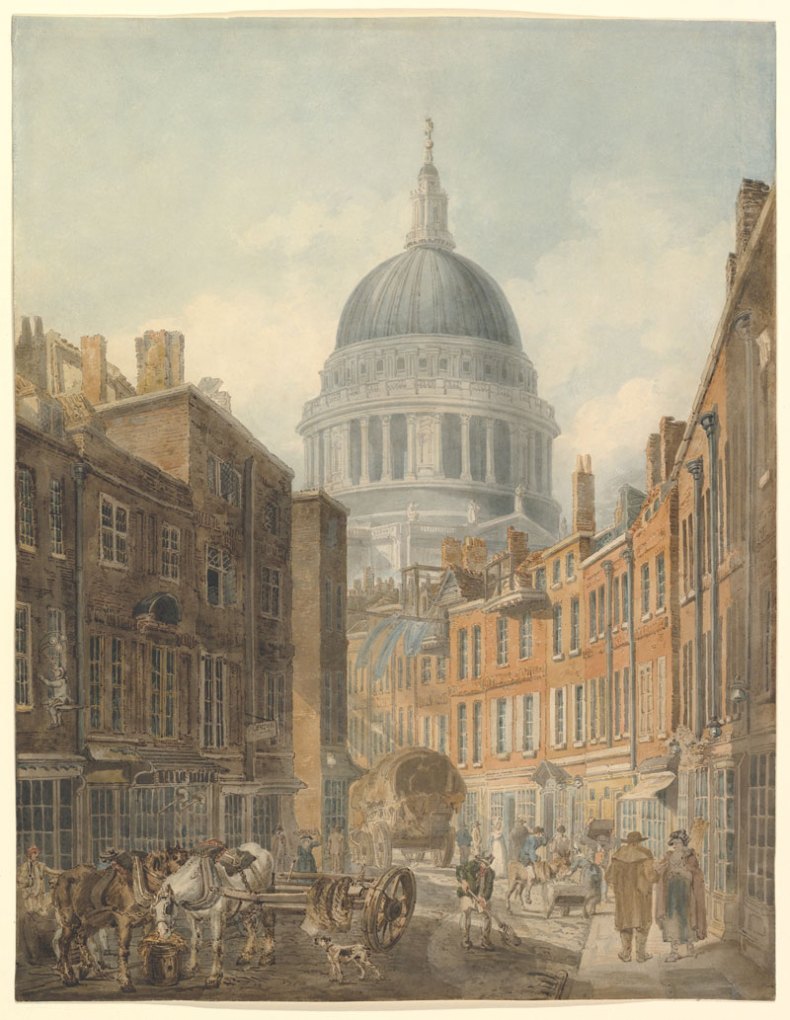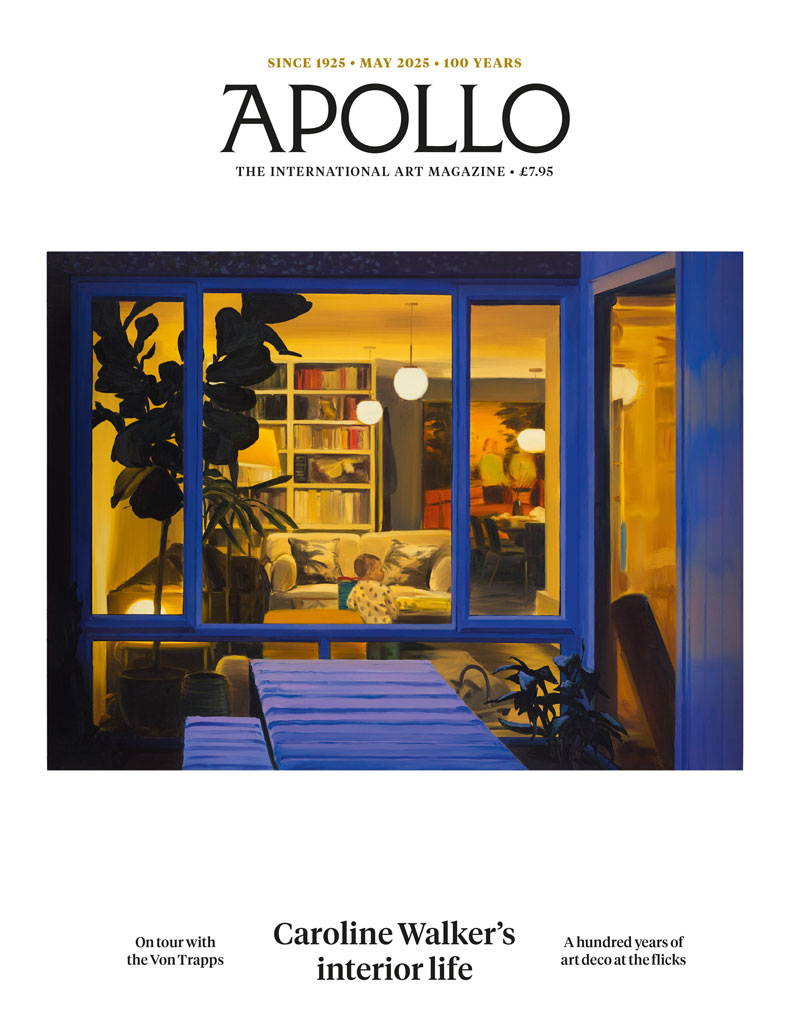Cities are fragile things. They can burn: Rome in 64 AD (possibly thanks to the Emperor Nero); Constantinople in 1203 (courtesy of the Fourth Crusade); Lisbon in 1755 (because of the earthquake); Moscow in 1812 (thanks to Napoleon); Hamburg in 1842; Chicago in 1871; San Francisco in 1906… But in terms of devastation, few urban conflagrations can compare with the Great Fire of London, whose 350th anniversary is being marked this year. The fire, which famously began on 2 September 1666 in Pudding Lane, lasted for five days and incinerated 13,200 houses, mostly constructed of timber, rendering some 70,000–80,000 people homeless. It also destroyed most major public buildings, many livery companies’ halls, dozens of churches, and London’s great medieval cathedral.
The Great Fire was a social and economic catastrophe from which many thought London might never recover. It came but a year after another disaster, the outbreak of the Great Plague that killed a quarter of the capital’s population. But the city recovered, although it took half a century for the replacement cathedral and the 51 churches selected for rebuilding to be completed. And today, the things that seem most interesting about the fire are its architectural and urban consequences. It was the Great Fire that allowed the scientist Christopher Wren to emerge as an architect, responsible for designing the new St Paul’s Cathedral as well as, with others – notably Robert Hooke – the many rebuilt City churches, the survivors of which remain among the most delightful and yet underappreciated historic buildings in London.
Sometimes, when cities are destroyed, the opportunity is taken to replan them, ideally as an improvement – as happened with Lisbon after the earthquake, or, less convincingly, with Le Havre after it was bombed during the Second World War. Happily, that was not what happened in London, although it remains the subject of regretful myth that ideal plans for rebuilding were rejected because of the conservatism of the City. It is certainly true that, just a few days after the fire, several gentlemen amateurs presented Charles II with their plans – inspired by Paris and Rome – for laying out new patterns of long straight streets and squares on the devastated areas. Wren got in first, soon followed by John Evelyn, Robert Hooke and a few others. None of these schemes was considered for more than a couple of days as none was practical. To have replanned the City of London would have required a detailed survey to establish property rights, as a basis for compensation and the transfer of plots. This did not exist, and would have taken much time when the City merchants were anxious to rebuild their premises as soon as possible.

Sir Christopher Wren’s plan for rebuilding the City of London following the Great Fire of 1666 RIBA Collections
With Wren’s plan, the myth – of lost opportunity – is tenacious. But it was never seriously considered, never put before Parliament, and Wren himself soon put it away and never referred to it again. And the truth is that it was a crude and naive concept. Although the streets radiating from the Piazza del Popolo were his inspiration, Wren in 1666 had not only built very little but had never been to Rome. Topography and the sites of existing buildings were cheerfully ignored, save those of St Paul’s, the Royal Exchange and the Custom House, and the pattern of straight lines with a few radiating streets would surely have been boring. ‘That the King had to give up the plan immediately is but one of the numerous expressions of the failure of Absolutism in England,’ noted Steen Eiler Rasmussen in that great book, London: The Unique City (1934). ‘From our point of view the rejection of Wren’s plan is not a fault but rather a new triumph for what might be called the idea of London.’
Just as the new cathedral designed by Wren was a compromise – between Renaissance classicism and the medieval, between his ideal conception and the demands of the Dean and Chapter – so the rebuilding of the City of London was too. The old street plan, with its winding streets and narrow alleys, was retained, though with improvements. But the King’s proclamation, made as soon as 13 September, and the subsequent Building Acts, made sure that the new city which would arise would be better, more orderly and – most important – less flammable than the old. Houses were to be of brick and stone, with no external woodwork; streets were widened, obstacles eliminated, and the heights of houses determined by their location.

St Paul’s Cathedral from St Martin’s-le-Grand (c. 1795), Thomas Girtin. Metropolitan Museum of Art, New York
Post-Fire London was a magnificent, beautiful compromise. If the City today is at all enjoyable as a place to visit and work in, despite rebuilding since the Second World War and the frenetic redevelopments of recent years, it is because the scale, intimacy and intricacy of the medieval street pattern still survives in parts: in, for instance, the areas around Carter Lane and Bow Lane, south of Cornhill and around Leadenhall Market. And in considering the wisdom of abandoning the abstract, arrogant plans of Wren and the others, it is instructive to look at later plans for the City of London. Following the bombing of the Second World War (which razed a smaller area than the Great Fire), the proposals made by Charles Holden and William Holford in 1947 retained most of the old street pattern but mutilated it by cutting through new roads for fast traffic.
What is most depressing, however, is the vision the Royal Academy Planning Committee offered in 1942. Edwin Lutyens, Albert Richardson, Curtis Green, and other old classicists who should have known better proposed a London of roundabouts and long axial vistas. With an exaggerated reverence for Wren, they even suggested a formal setting for, and a new axial approach to St Paul’s, forgetting the picturesque pleasure of the west front of the cathedral opening up along the oblique, curving approach of Ludgate Hill. As Osbert Lancaster observed, the new London ‘will be not unlike what the new Nuremberg might have been had the Führer enjoyed the inestimable advantage of the advice and guidance of the late Sir Aston Webb’.
It would seem that the mature Wren knew better, and designed St Paul’s to fit into the old street pattern, which allowed only close-up views at low level and distant prospects over the rooftops. Nicholas Hawksmoor also grasped this when he made a design for a piazza around St Paul’s. Although a domed baptistery was placed axially in front, the oblique approach of Ludgate Hill was retained while the churchyard itself was to be left as a roughly symmetrical but irregular shape, surrounded by arcaded buildings. It was, again, a brilliant compromise between the classical and the medieval, the formal and what would later be described as the picturesque. And the acceptance of compromise is what also characterises the later contribution to London by England’s greatest (perhaps only good?) town planner, the still underrated John Nash. Because of existing streets and buildings, and property values, Nash’s new Regent Street had to curve and bend, making it an exemplar of the urban picturesque and so much more interesting and enjoyable than, say, the tedious boulevards of Paris imposed by Napoleon III and Baron Haussmann. It is London’s glory that creative compromise has so often triumphed.
From the November 2016 issue of Apollo. Preview and subscribe here.














![Masterpiece [Re]discovery 2022. Photo: Ben Fisher Photography, courtesy of Masterpiece London](http://zephr.apollo-magazine.com/wp-content/uploads/2022/07/MPL2022_4263.jpg)
Suzanne Valadon’s shifting gaze