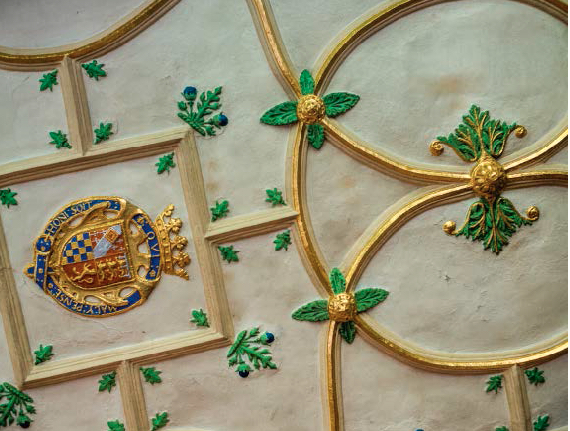The buildings that form the present London Charterhouse are an extraordinary survival. As part of a former monastic complex they were turned into a private residence after the Dissolution, but then, in the early 17th century, became a school and hospital. In this way they remained intact and escaped the modernising that domestic use would have demanded. The site suffered badly from bombing in 1941, but was subsequently restored and investigated by the scholars David Knowles and W.F. Grimes; their book remained unchallenged until very recently. Further archaeological investigation for the Museum of London Archaeology Service monograph in 2003 and then the Survey of London volume of 2010 reinterpreted the building phases and added much new documentation such as inventorial evidence. Many of these sources are still the bedrock of our knowledge of the building fabric.
The Charterhouse however is a living building, which continues as a grand almshouse, for here reside a number of ‘brothers’ of advanced age. The governors of the site took the decision some years ago to open to the public on a regular rather than very occasional basis and to take a lead in enhancing the appearance of the square in front of the site. Charitable trusts and the Heritage Lottery Fund generously supported the consolidation of the building’s fabric and the creation of a museum display. The present book celebrates this moment in the Charterhouse’s story. It combines an explanation of the residents’ life within the building, broken down into times of day, with chapters by leading scholars on its history. The venture is supported by newly commissioned photographs which give a clear picture of the site in use, the richness of its largely brick fabric, and its surroundings.

The north side of Master’s Court, built in 1545-64, houses the Great Hall of the Charterhouse. Photo: © Lawrence Watson; courtesy the Charterhouse
Julian Luxford discusses the foundation and patronage of the Carthusian monastery and its slow evolution towards the time of the Dissolution, when in terms of income it was the second richest Carthusian house in England. The waterworks plan of the mid 15th century, still kept at the Charterhouse, has long been famous as the most extensive pictorial account of a monastic water supply from medieval England. The Carthusian cloister, a huge square surrounded by individual cells for each of the monks, proved the least adaptable of ex-monastic sites after the Dissolution; at other Carthusian houses such as Sempringham in Lincolnshire it was demolished entirely by the new owners, but here one arm survives as a brick-vaulted corridor built in the late 16th century.
Stephen Porter tells the complex story of the Charterhouse’s transformation into a great house over the site of the demolished monastic church and the reconfiguration of lodging, kitchen, and service buildings. Edward, Lord North and subsequently the Howard Dukes of Norfolk lived here; it was where Elizabeth I chose to stay on the outskirts of London before entering the city at her accession in 1558. Porter also gives a full account of the life of Sir Thomas Sutton, one of the richest men in England, who endowed a school and hospital at the time of his death in 1611. He is commemorated at the house by one of the most spectacular burial monuments of a period famed for the size of such objects. Nigel Llewellyn explains the tomb’s careful narrative, through sculpture and inscribed text, about Sutton’s virtues and achievements, and discusses the contribution of the sculptor Nicholas Stone to its making. The school that Sutton founded remained here until 1872, its latter years engagingly recorded by the notes, annotations to books, and drawings of boys taught here. Many of these are still in the possession of the house, including those by an unhappy young W.M. Thackeray.
Opening up the Charterhouse to a wider public always implied a care for the surroundings and a reshaping of its internal courts and their gardens. The landscape architect Todd Longstaffe-Gowan notes the tired quality of the square in front of the house owing to the provision of parking spaces after the war. His planting scheme both there and within will transform, over time, the visual experience. The key to the new welcoming approach is in the new entrance square within the precinct of the house, expertly explained by the architect Eric Parry. The water feature he has introduced here is not just a pleasant diversion, but a reminder of the importance of water supply in the site’s medieval past.

Ceiling of the window bay (detail) of the Great Chamber. Photo: © Lawrence Wright; courtesy the Charterhouse
Cathy Ross’s introduction stresses that the transformation of the Charterhouse continues. The Great Chamber appears in this book through a splendid full-page detail of the ceiling of its window bay, the only fragment of plasterwork in the room to survive the bombing. The refurbishment of this room is part of the next phase of essential renewal. One of its two original fireplaces survives, a palimpsest of at least three phases of 16th- and 17th-century painted wooden surfaces, the overmantel of which has already been conserved by the Hamilton Kerr Institute. This room is the only surviving Great Chamber from the huge mansions of Elizabethan and Jacobean London. It reminds us, sitting as it does amid London’s greatest former monastic complex, of the remarkable survival of the city’s medieval and early modern past that this building encapsulates.
From the May 2017 issue of Apollo. Subscribe here.














![Masterpiece [Re]discovery 2022. Photo: Ben Fisher Photography, courtesy of Masterpiece London](http://zephr.apollo-magazine.com/wp-content/uploads/2022/07/MPL2022_4263.jpg)
‘Like landscape, his objects seem to breathe’: Gordon Baldwin (1932–2025)