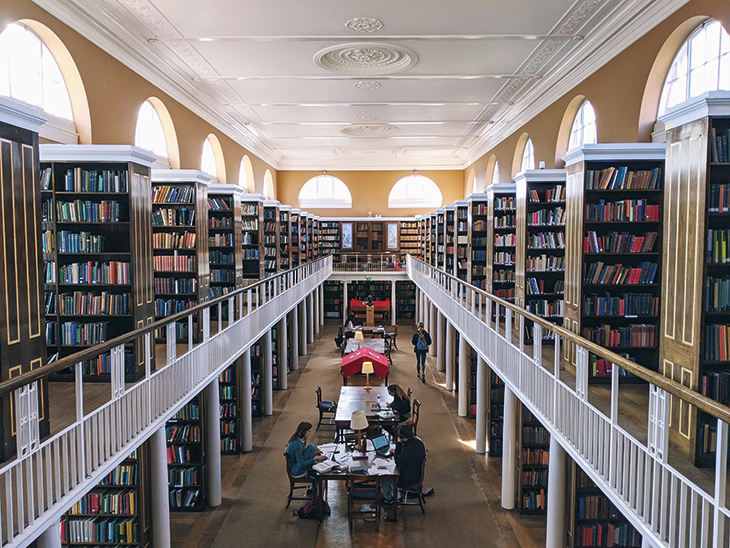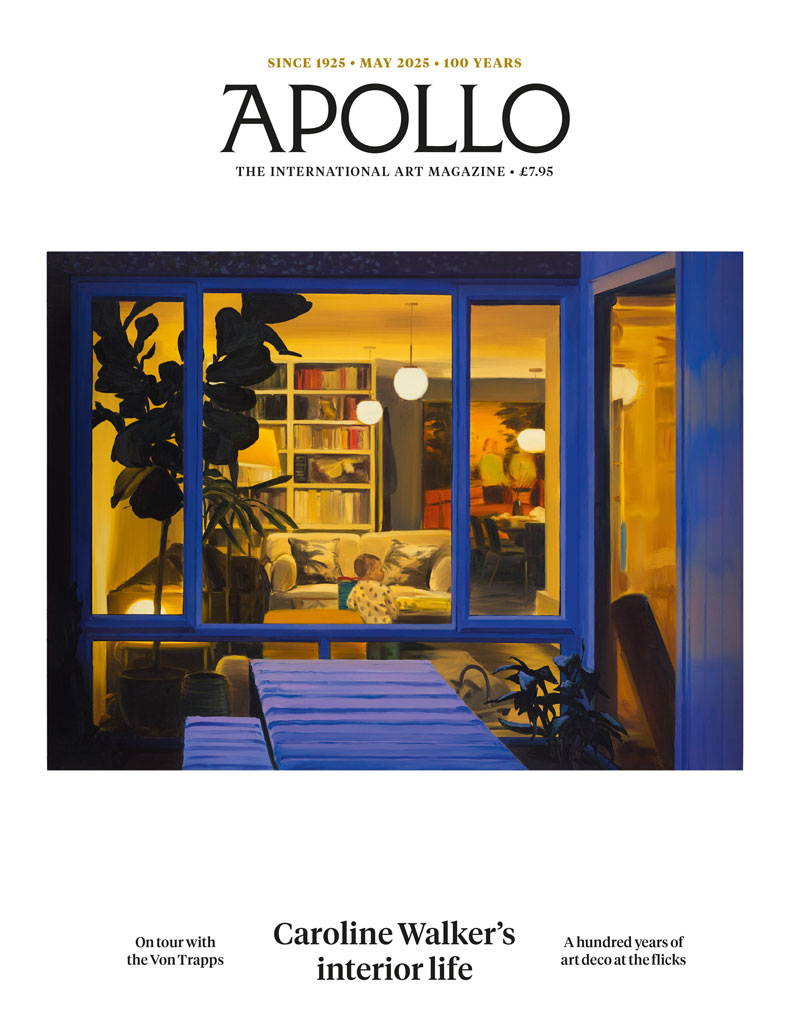Raymond Erith was that rarest of species: a classical architect practising in Britain in the immediate post-war era. The period in which he was most active – from the late 1940s to the early ’70s – was a time of almost total modernist hegemony. Erith was not completely alone in the employment of classical architecture during this period, but he struggled to win large commissions and much of his work was limited to relatively modest domestic additions.
Despite this, the architecture critics of his day including Ian Nairn held Erith in high esteem, and his reputation has grown steadily since his relatively early death in 1973 at the age of 69. This more elevated reputation partly reflects our own period’s more catholic attitude to architectural style, but it also stands as a testament to the quality of Erith’s work. Put simply, he was a very good architect.
Erith began his practice in the late 1920s in London, but in 1936 he moved to Dedham in Essex, where he designed Great House (1937–38), his first significant project. Built for his parents-in-law, Great House replaced a timber-framed house on Dedham High Street that had burned down. Erith’s design was an exercise in stripped classicism that owed much to John Soane. This debt is particularly evident in the highly reduced Georgian detailing and the shallow vaults and carefully framed views in the interior. But the design departs from classical precedent in key details. The front door is overly small in scale in relation to the facade in which it sits, and the area of wall above it feels strangely blank as a consequence. A single, tiny lunette window hovers some way above the door as if it has floated off across the facade. The attic-storey windows are pressed hard up against the eaves and the side windows are positioned uncomfortably close to the corners.
It is not entirely clear whether these departures from classical propriety reflect Erith’s relative inexperience or a more deliberate tendency towards mannerism. What is clear is that Erith’s subsequent work often hinged on a strong conceptual idea that pushed the classical language of his buildings in unusual directions.

Jack Straw’s Castle, Hampstead Heath, designed by Raymond Erith (1904–73) in the 1960s to replace a coaching inn damaged in the Blitz (photographed in 2014). Photo: Images George Rex via Flickr (CC BY-SA 2.0)
Erith’s relocation to Essex was soon followed by the outbreak of the Second World War. With no work, he temporarily gave up architecture to become a farmer. The immediate post-war years were characterised by severe building restrictions, and Erith returned to practice with a mix of small-scale domestic and agricultural projects. Very slowly, larger commissions arrived, leading to his most productive years during the late 1950s and ’60s when, among other things, he restored and rebuilt numbers 10, 11 and 12 Downing Street.
Throughout this period, Erith continued to live in Dedham, a location that reflected his isolation from mainstream architectural culture. With his vintage Bentley and insistence on antiquated draughting techniques, he was about as far from modern architects of the period – James Stirling or Alison and Peter Smithson, for example – as it was possible to get. It would be easy to dismiss Erith’s practice as a tweedy backwater. Indeed, in his recollections of working for Erith, first as a young architect and later as his partner, Quinlan Terry describes long days at the drawing board followed by a glass of sherry in Erith’s study.
While the sophistication of the work offsets this reading, Erith was undoubtedly concerned with ideas of continuity and conservation that set him well apart from his contemporaries. This led him to approach buildings as part of a continuum in which the separation of old and new and of clear differences of style made little sense. Many of Erith’s designs deliberately blur questions of age and provenance. At Devereux Farm in Essex in the early 1950s, for instance, he designed a new farmhouse to look like an old one that had been adapted over time. His subsequent additions to the house in the early ’70s amplified this idea of false archaeology or, as Erith put it, ‘built-in history’. This artful deceit is both picturesque – mimicking the actual process of adaptation that occurs in buildings – and spatial, often responding to functional requirements that require a shift of gear or a change of tack.
Erith was particularly good at setting up a rule and then breaking it, allowing his buildings to accept a level of contingency and pragmatism within a seemingly rigid language. This was, perhaps, his way of adapting classicism to contemporary situations. He was also quite happy to indulge in visual witticisms. In his design of 1965 for a set of gates for the Askew family, the stone pillars are distorted in plan – literally askew. And in the rebuilt courtyard of number 10 Downing Street, he placed the top sections of a pair of vast Corinthian columns, as if an earlier building had been partially buried.

The library at Lady Margaret Hall, Oxford, designed by Raymond Erith in 1959–61. Photo courtesy The Principal and Fellows of Lady Margaret Hall, Oxford
Erith’s adaptability is reflected in his finest buildings: Jack Straw’s Castle, a former pub on the edge of Hampstead Heath in north London (1962–64) and his designs for Lady Margaret Hall, Oxford (1959–66). In use, style and materials these two projects could not be more different. For Lady Margaret Hall he designed both a library and the Wolfson entrance building, a rigorously classical affair characterised by another of Erith’s blankly enigmatic elevations. While the exterior is austere, the interior of the library in particular is carefully crafted to suit the activities within. The layout is partly modelled on Christopher Wren’s Trinity College Library in Cambridge, but Erith replaces Wren’s slightly icy perfectionism with a cosier, more comfortable ambience. At Jack Straw’s Castle, Erith designed a timber-framed and weather-boarded building, reminiscent of the early industrial architecture of the late 18th century. To this he added Gothick windows and a castellated parapet. The interior was robust and convivial, and well-suited to its function. But the external details irked the planners, who accused Erith of sham historicism.
Erith’s work holds important lessons. It exists as a counterpoint to the idea of architectural history as a clear, chronological progression, with one style necessarily and neatly following another. Erith’s work challenges this both in the sense that he practised a style that was generally thought to be outmoded and because his work often evoked different styles from one building to the next.
Erith’s use of classical architecture was not about revisiting an idealised past but of working within a live tradition. His output was both forward-looking and retrogressive, a paradox captured in the term ‘progressive classicism’, coined by Erith to describe the work of Soane. It would be wrong to ascribe qualities of radicalism to Erith or to use him as a stick to beat modern architecture. Such simple inversions are crude and unhelpful. Ultimately, however, Erith’s work enriches architecture rather than the reverse.
From the May 2021 issue of Apollo. Preview the current issue and subscribe here.














![Masterpiece [Re]discovery 2022. Photo: Ben Fisher Photography, courtesy of Masterpiece London](http://zephr.apollo-magazine.com/wp-content/uploads/2022/07/MPL2022_4263.jpg)
Suzanne Valadon’s shifting gaze